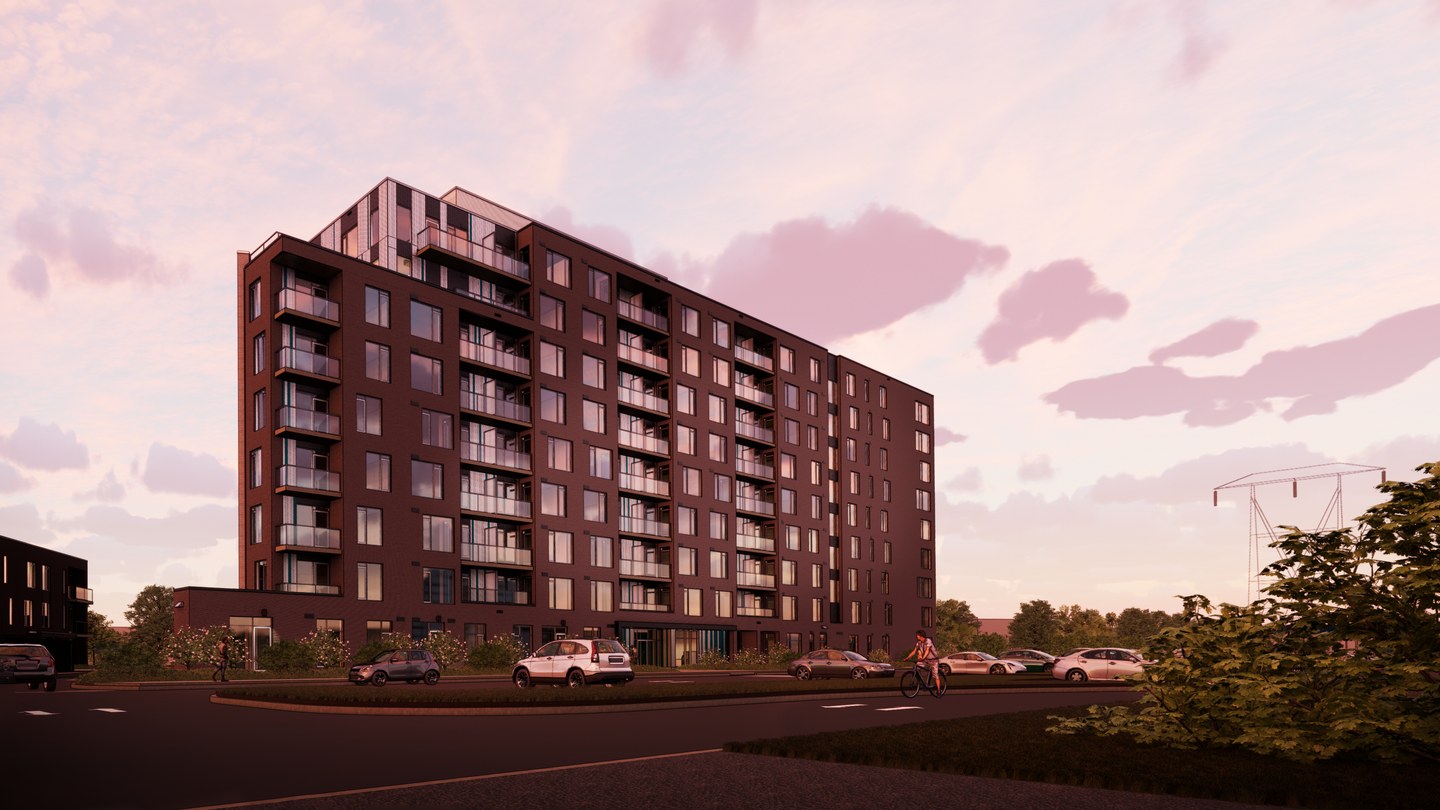top of page
the BUILDINGS
When viewed from the corner of the street, the cleverly designed optics of the building make the POINT feel slender, and its large volume almost seems to vanish.
1131 and 1151 Teron Road are now renting.
613-915-1131

THE EDGE OF the POINT

FRONT ENTRANCE OF 1131 TERON ROAD

FRONT ENTRANCE OF 1151 TERON ROAD
the ARCHITECT
The POINT is situated on a parcel of land with an unusual, angular shape. We used this atypical geometry as a starting point to get creative with the design and character.
We introduced gentle folds to the POINT in several areas, with the most expressive moment unfolding at the northwest corner, where the building converges into an almost near point, becoming the defining element of the project.
The Point is a building that is specific to its site, responsive to its surroundings, and unique in design.
_edited.png)

-Ryan Koolwine, Architect and Co-Founder of project1studio
2+ BEDROOM
2 Bed + 2 Bath + Den
1209 sq. ft
Terrace or balcony
Located in 1151 Teron Road.
Floors 1, 2, 3, 4, 5, 6, 7, 8, & 9


1+ BEDROOM
1 Bed + 1 Bath + Den
653 sq. ft
Balcony
Located in 1151 Teron Road.
Floors 2, 3, 4, 5, 6, & 7

1 BEDROOM
1 Bed + 1 Bath
617 sq. ft
Terrace or balcony
Located in 1131 Teron Road.
Floors 1, 2 & 3
AMENITIES
The buildings feature above and underground parking, a resident’s lounge, a rooftop terrace and a main floor fitness centre.

REGISTER NOW
This is your chance to be a part of Kanata's newest residences.
bottom of page
.png)

















